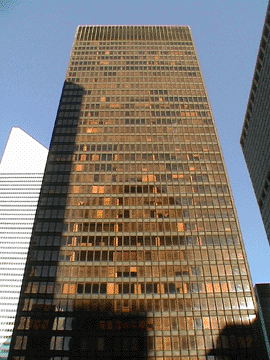| Mies Van der Rohe | Expatriates from Nazi Fascism and their Influence on Modern Art and Architecture in the US |
Ludwig Miës van der Rohe Architecture:
Seagram Building (1958), If you have ever traveled through or lived in a medium-
to large-sized American city, chances are you have noticed or visited
one of those “glass boxes” that are so much a part of the skylines
now – a steel-framed glass office or apartment tower complex. The
buildings of this type are representative of an architectural movement
known as the “International Style,” which flourished not only here
in this country, but practically world-wide in the decades following
World War II until the late-seventies.
[1]
The recognized master of this style and certainly
one of its founders was the German expatriate, Ludwig Miës van der
Rohe.
[2]
Miës
van der Rohe was born Maria Ludwig Miës, the son of a stone mason
in 1896 at Despite
the lack of a strictly formal education in architecture, Miës helped
to establish the principles of the International Style’s architectural
vocabulary in a canon that can best be summed up with his famous dictum,
“less is more.”
[4]
Those principles, reductionism and functionalism,
reduce a building’s architecture to a stark simplicity and base its
design strictly on its function.
[5]
The The
need of the corporate world for an architecture that had a universal
appeal and adaptability along with an expression of modernity reflecting
the new postwar world order, was satisfied in skyscrapers and towers
like the The
Bauhaus, an institution founded in Germany after the end of World
War I to “help rebuild the country and form a new social order,”
[8]
emphasized “principles of Classical architecture
in their most pure form: without ornamentation of any kind.”
[9]
In the 1920’s Miës had done a series of drawings
“that depicted steel and glass skyscrapers (Friedrichstrasse, Berlin),”
[10]
and in 1929 designed Germany’s pavilion at the
International Exposition in Barcelona, Spain as a modernist masterpiece
that garnered him considerable acclaim. As
director of the Bauhaus he continued in this philosophical and stylistic
direction until the institution was disbanded by the Nazis. Along
with other Bauhaus teachers and leaders Miës emigrated to the Miës’
commission for the 39-story Situated
on one of Considered the crown jewel of the International Style,
the Note: New construction of nearby buildings and additions
to the Seagram tower itself have changed the unique siting of the
tower in its integration with the Daniel J. Bornt, Champaign,
IL, November, 2003 References:
[1]
Website: Dr. Tom Paradis, Northern Arizona Univ.,
http://jan.ucc.nau.edu/~twp/architecture/international [2] Martin Pawley, Introd. and Notes, Miës van der Rohe, Library of Contemporary Architects (New York: Simon & Schuster, 1970) [3] Ibid., p. 9 [4] Ibid., p. 19
[5]
Website: Arapahoe
Acres Historic District, http://www.arapahoeacres.org/international_style.htm [6] “A Personal Testament” by Philip Johnson, p. 111, The Verbatim Record of a Symposium Held at the School of Architecture, Columbia University, March-May 1961, Four Great Makers of Modern Architecture, Gropius, Le Corbusier, Miës van der Rohe, Wright (New York: De Capo Press, 1970) [7] Jürgen Tietz, The Story of Architecture of the 20th Century (Cologne: Könemann, 1999), p. 60 [8] Website: What You Need to Know About, http://architecture.about.com/library/blgloss-bauhaus.htm
[9]
Ibid.
[10]
Website: Personal webpage of Andreas
Angelidakis, (CV: Master of Science in Advanced Architectural
Design, [11] Website: What You Need to Know About, http://architecture.about.com/library/blgloss-bauhaus.htm [12] Martin Pawley, Introd. and Notes, Miës van der Rohe, Library of Contemporary Architects (New York: Simon & Schuster, 1970), p. 127
[13]
Website: The
Midtown Book, The [14] Sidney LeBlanc, Whitney Guide 20th Century American Architecture, A Traveler’s Guide to 220 Key Buildings, Revised and Expanded 2nd Ed., (New York: Watson-Guptill, 1996), p. 105 [15] Paul Goldberger, On the Rise, Architecture and Design in a Postmodern Age, (New York: Penguin Books, 1985), p. 51
[16]
Sidney LeBlanc, Whitney
Guide 20th Century American Architecture, A Traveler’s
Guide to 220 Key Buildings, Revised and Expanded 2nd
Ed., (New York: Watson-Guptill, 1996), p. 105 Note: All websites accessed
|
"Expatriates
from Nazi Fascism and their Influence on Modern Art and Architecture in the
US"
website project for Parkland College HIstory 102
course ©2004 by Daniel John Bornt
History 102-940 fall semester 2004 - Dr. Marsh Jones, Instructor
